Services
Our Services
Complete Design & Drafting Solutions
At Empire Design Consultancy LLC, we offer a comprehensive range of design and consultancy services to meet the diverse needs of our clients. Whether you are looking for Architectural Design, Structural, MEP (Mechanical, Electrical, and Plumbing) systems and interior design BIM or 3D modeling services, we provide innovative and customized solutions to help bring your projects to life. Our expert team combines creativity, technical expertise, and advanced tools to deliver highquality results that align with your goals and objectives.
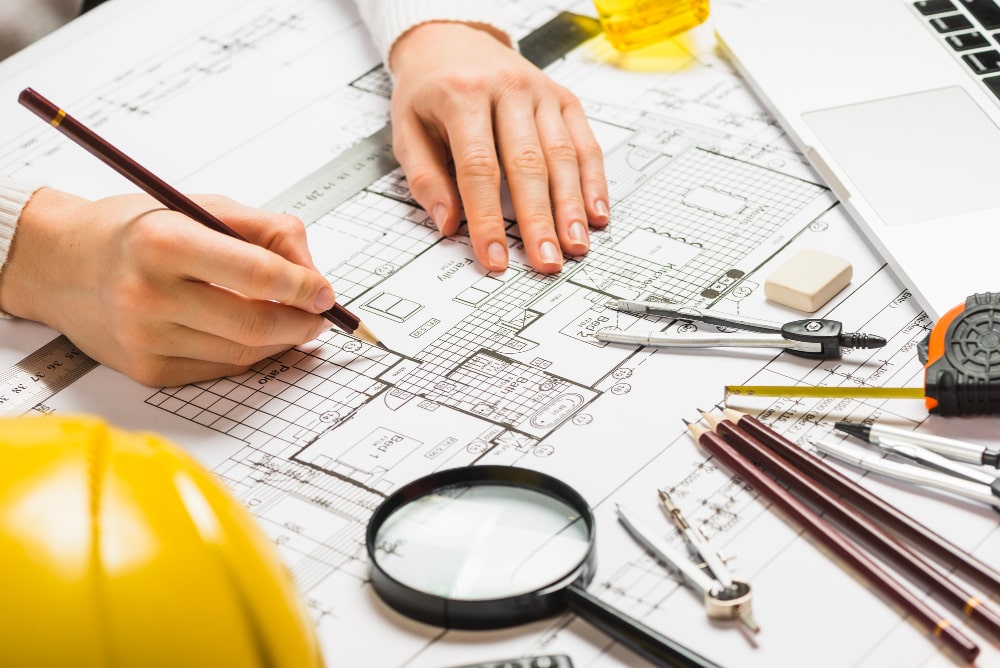
Drafting Services
Our 2D drafting services provide accurate and detailed technical drawings essential for architectural, structural, and engineering projects. We use industry-standard CAD software to produce professional drawings that meet both local and international regulations.
Includes:
-
Construction documentation
-
CAD conversion from hand sketches
-
Detailed engineering and layout plans
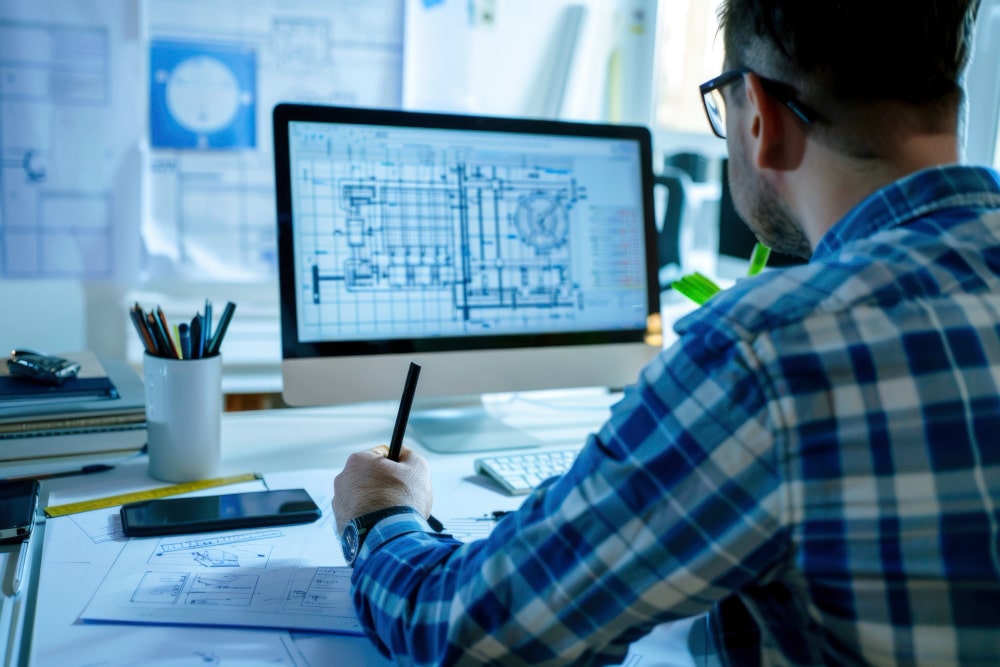
Architectural Drafting
We specialize in architectural CAD drafting services that include layout planning, elevation drawing, section details, and working drawings. Our architectural drafts reflect every spatial and design detail, helping stakeholders understand the full scope of a project.
Includes:
-
Floor plans, exterior & interior elevations
-
Ceiling plans, stair sections,schedules
-
Millwork and finish details
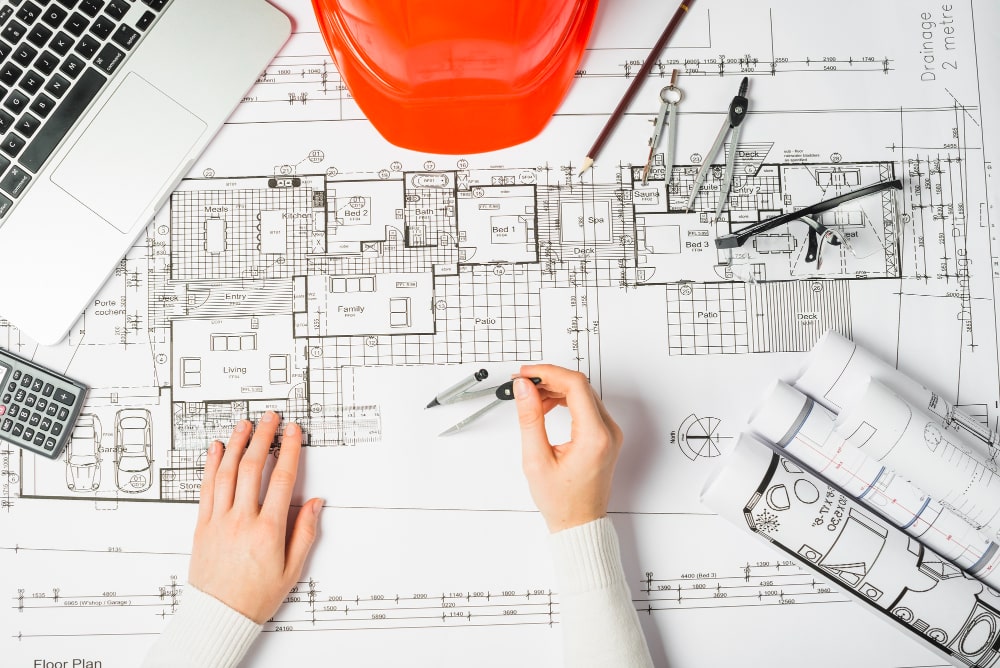
Structural Drafting
Our structural drafting services are designed to produce accurate technical drawings for load-bearing systems. From beams and columns to slabs and foundations, we provide clear documentation for fabrication and site construction.
Includes:
-
Foundation, column, and beam layouts
-
Rebar detailing and structural framing plans
-
Steel connection and support detailing
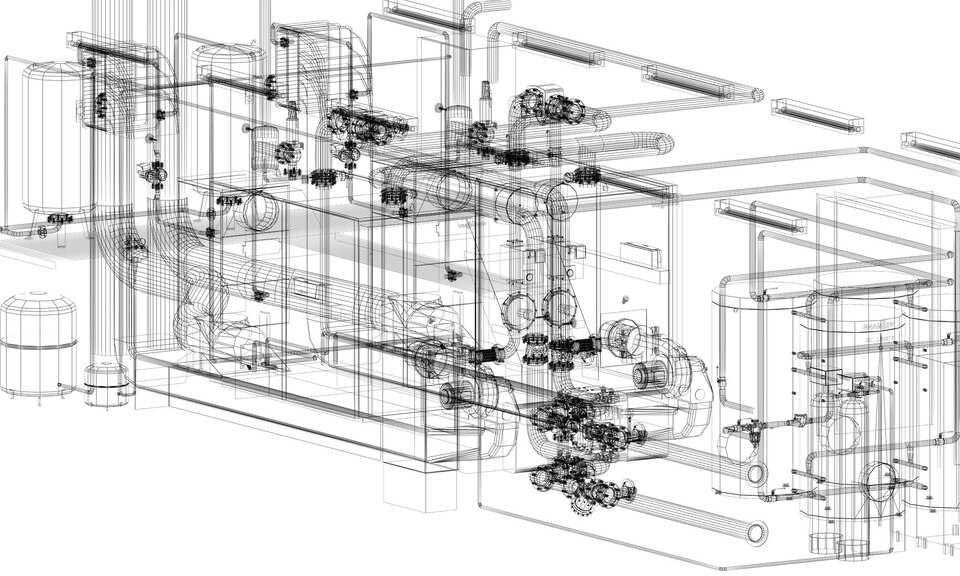
MEP Drafting (Mechanical, Electrical, Plumbing)
Our MEP drafting services ensure coordinated and clash-free system layouts for all mechanical, electrical, and plumbing elements of a building. We create 2D drawings that define pipe layouts, HVAC ductwork, electrical lines, fire safety, and other systems
Includes:
-
Electrical Power & lighting layout
-
Plumbing lines and water systems
-
HVAC ductwork and equipment placement
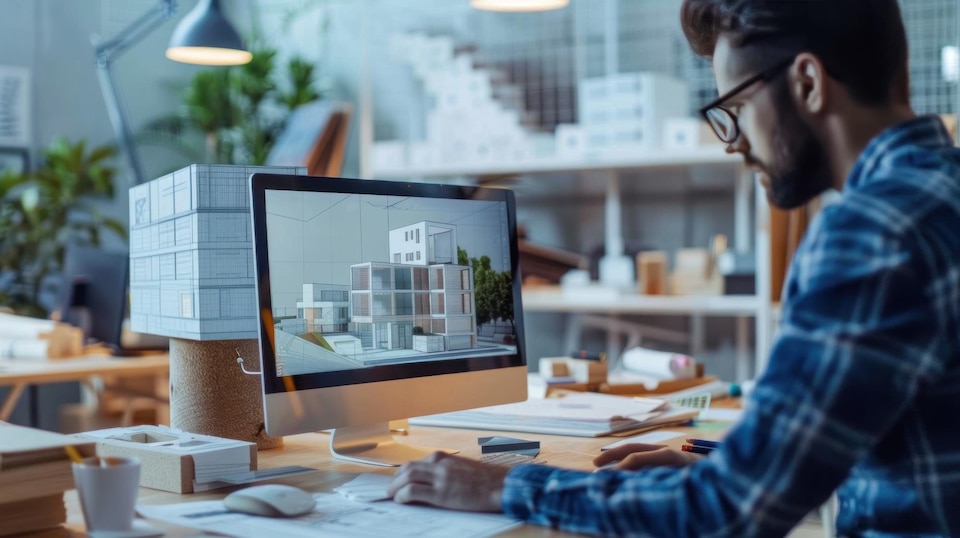
Interior Drafting
Interior drafting services are essential for visualizing and executing the internal layout of any space. From residential villas to commercial offices, we provide detailed 2D CAD drawings that include furniture layout, ceiling plans, lighting placement, wall sections, and joinery details.
Includes:
-
Furniture layout plans
-
Lighting & ceiling design
-
Joinery and wall elevation details
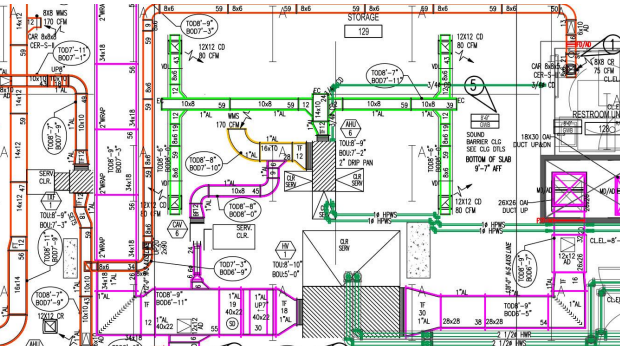
HVAC Drafting
Our HVAC drafting services deliver precision-driven drawings for heating, ventilation, and air conditioning systems. We generate ductwork layouts, equipment placement, air terminal locations, and mechanical room detailing.
Includes:
-
Duct layout and routing
-
Vent locations and equipmentschedules
-
Mechanical room design
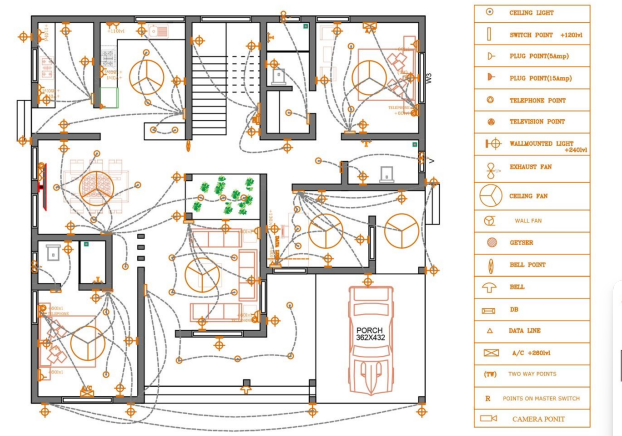
Electrical Drafting
We provide comprehensive electrical drafting services that include power, lighting, cable routing, panel boards, and emergency systems. Each component is precisely detailed to ensure smooth electrical installation and inspection. Our drawings follow industry standards and integrate with architectural layouts
Includes:
-
Lighting and power layout
-
Panel board schedules
-
Wiring diagrams and conduit routing
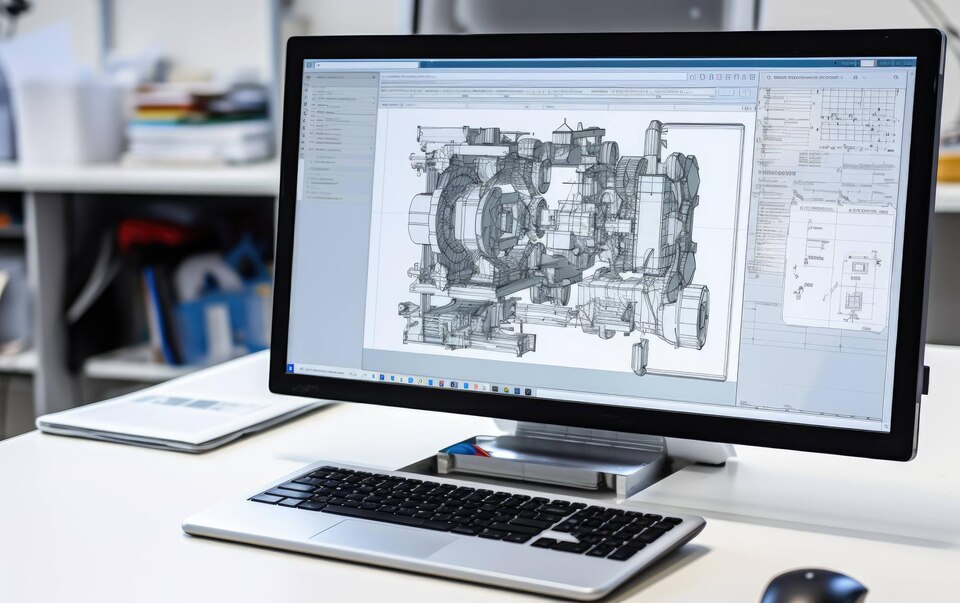
Mechanical Drafting
Mechanical drafting is critical for visualizing and fabricating parts, machines, or systems. We offer high-quality 2D CAD mechanical drawings for components, assemblies, and installations.
Includes:
-
Assembly and part drawings
-
Fabrication drawings
-
Piping & equipment layout

Graphic Design for Technical Use
We also offer technical graphic design services for presentations, brochures, CAD diagrams, and infographics. These designs combine functionality with visual appeal to communicate complex information clearly. Ideal for architectural portfolios, proposal documents, and training materials, our graphics ensure a balance between aesthetics and precision.
Includes:
-
Technical brochures & diagrams
-
Infographics & illustrations
-
Marketing and portfolio layouts
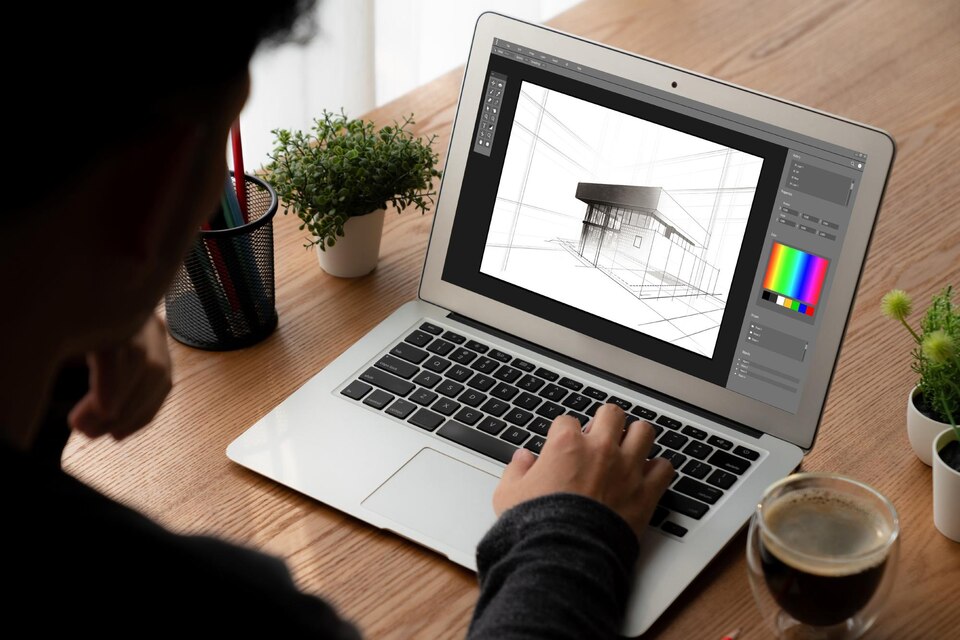
Rendering (3D CAD & Visual Enhancements)
While rendering is usually associated with 3D, we also offer high-quality 3D CAD visual enhancements like shaded elevations, colored plans, and annotated diagrams. These are perfect for client presentations, design approvals, and permit submissions. Rendered 3D drawings provide a more intuitive understanding of
layouts.
Includes:
-
Colored floor plans
-
Elevation rendering
-
Shaded and labeled site plans
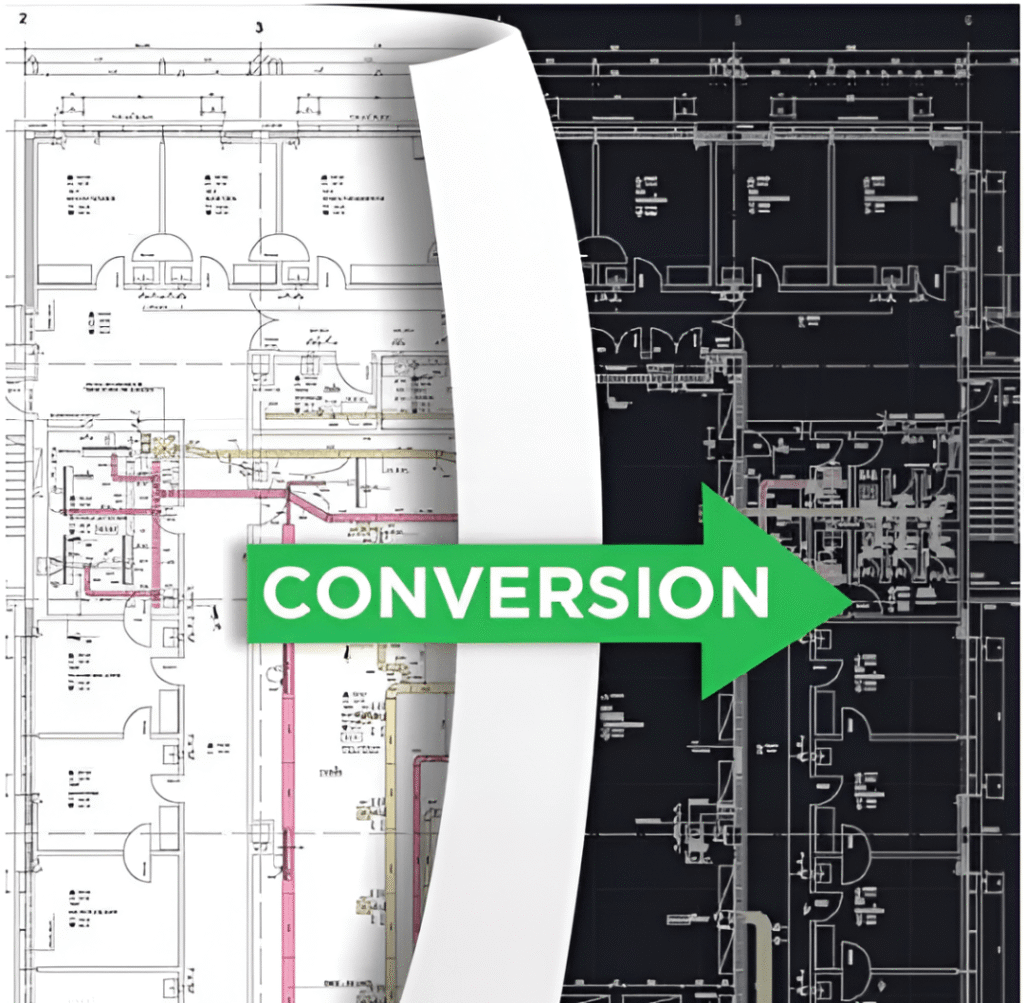
2D Drawing Conversion & CAD Digital Conversion
We convert hand-drawn sketches, scanned images, or legacy blueprints into precise, editable CAD formats. This service ensures old paper-based drawings are preserved digitally and updated to modern CAD standards. It’s useful for renovation, documentation, and archival purposes.
Includes:
-
Paper to CAD conversion
-
Redraw scanned PDFs to DWG
-
Legacy drawing digitization
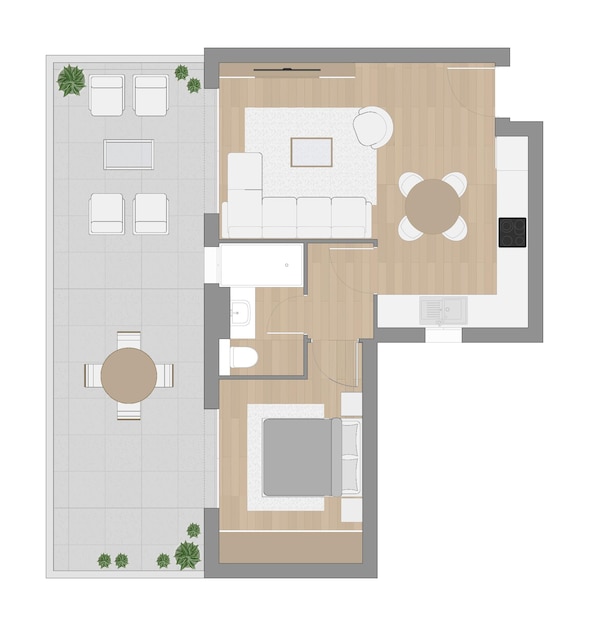
Floor Plan Design (2D & 3D Layout Support)
We design detailed 2D floor plans customized to your architectural requirements. These include room layouts, dimensioning, circulation paths, and zoning. We also provide simplified 3D layouts to give clients a spatial understanding of the space.
Includes:
-
Residential & commercial floor plans
-
Dimensioned layouts with furniture
-
Optional 3D isometric views
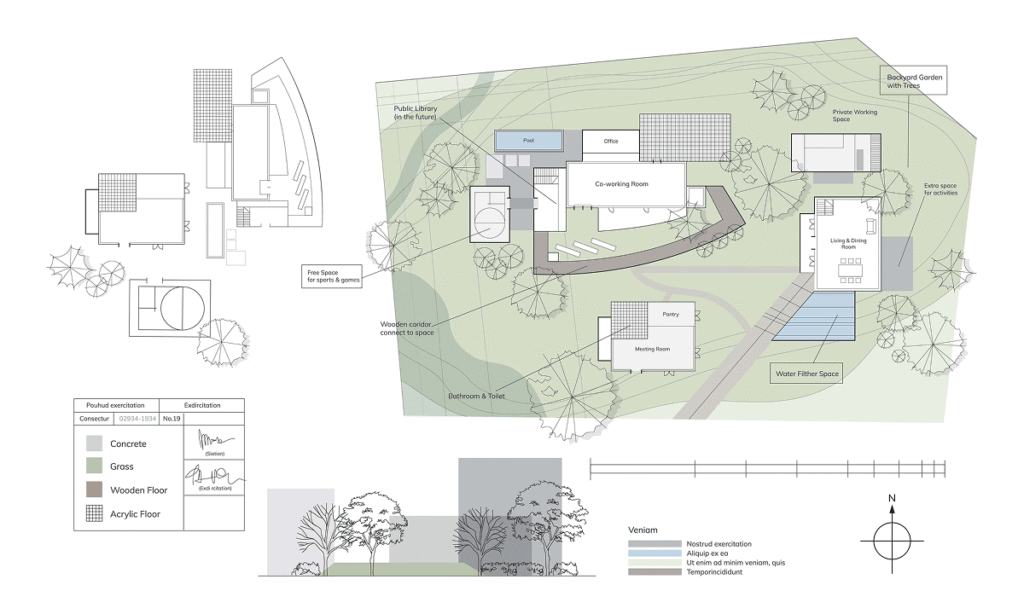
Landscaping Drafting
We create detailed landscaping drawings including softscape, hardscape, and irrigation layouts. These are ideal for residential gardens, parks, resorts, and commercial green spaces. Our plans include plant symbols, paving, lighting, and levels.
Includes:
-
Site landscaping layout
-
Planting plans and lighting
-
Irrigation & drainage system drawings
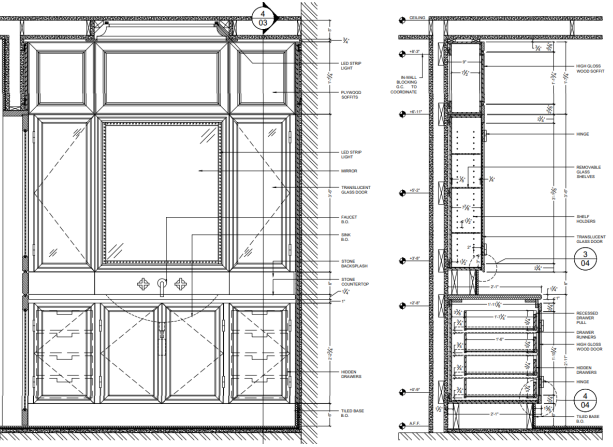
Shop Drawing Preparation
We prepare precise shop drawings that detail how building elements are to be fabricated or installed. These are essential for contractors and fabricators to manufacture components like doors, windows, joinery, and metal works.
Includes:
-
Millwork and joinery drawings
-
Door/window/furniture fabrication drawings
-
Approval and coordination drawings
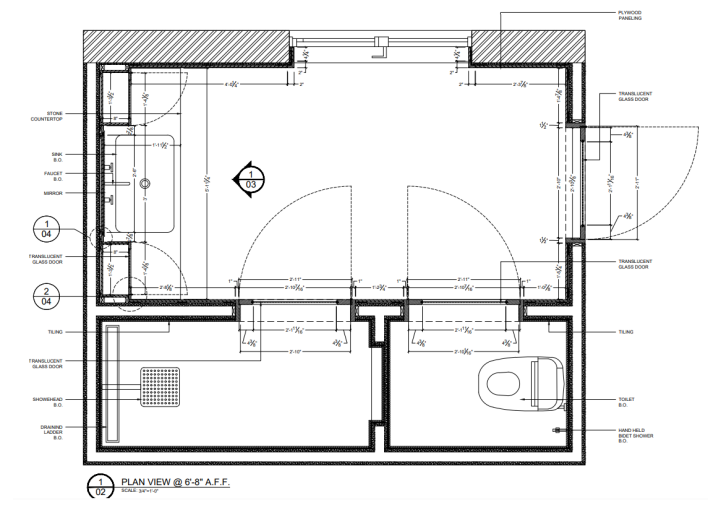
As-Built Drawing Preparation
Our as-built services involve documenting changes made during construction. These drawings reflect the final built condition, including revisions from the original design. They are crucial for facility management, renovations, and records.
Includes:
-
Final structure layouts post-construction
-
Changes during site execution
-
Coordination with onsite measurements
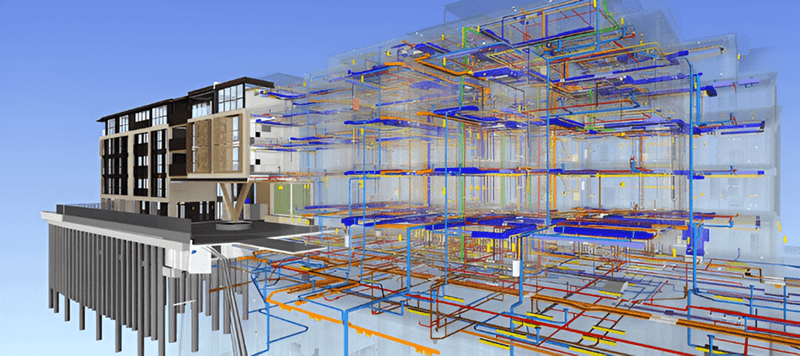
BIM Services(Building Information Modeling)
BIM services offer a digital representation of physical and functional characteristics of a building. BIM allows architects, engineers, and contractors to collaborate and work with the most accurate data.
Includes:
-
3D collaborative modelsfor architecture,structure, and MEP
-
Clash detection & resolution across all disciplines
-
Construction documentation and reporting
-
Enhanced project management with scheduling and quantity takeoff
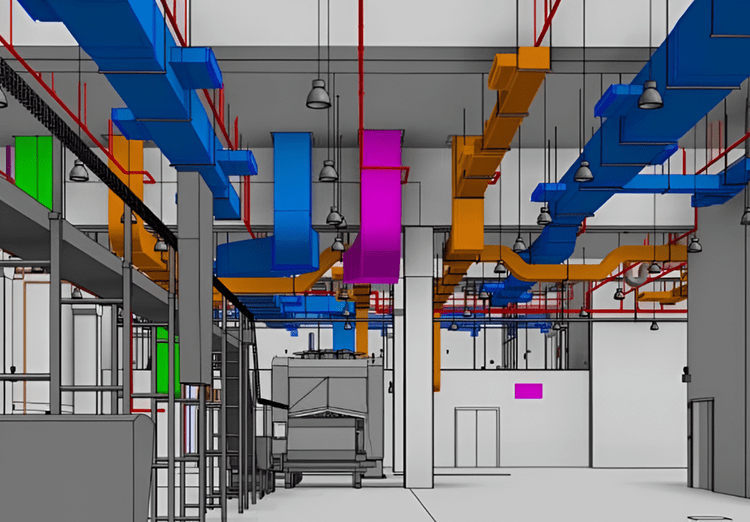
Revit MEP Services(Mechanical, Electrical, Plumbing)
Revit MEP models help integrate the mechanical, electrical, and plumbing systems into a single, coordinated 3D design model. This service ensures that these systems fit seamlessly into the building’s overall design and perform efficiently
Includes:
-
Detailed MEP systems modeling (HVAC, plumbing, electrical)
-
Clash detection for mechanical, electrical, and plumbing systems
-
Equipmentschedules, pipe routing, and ductwork planning
-
Coordination with architectural and structural models
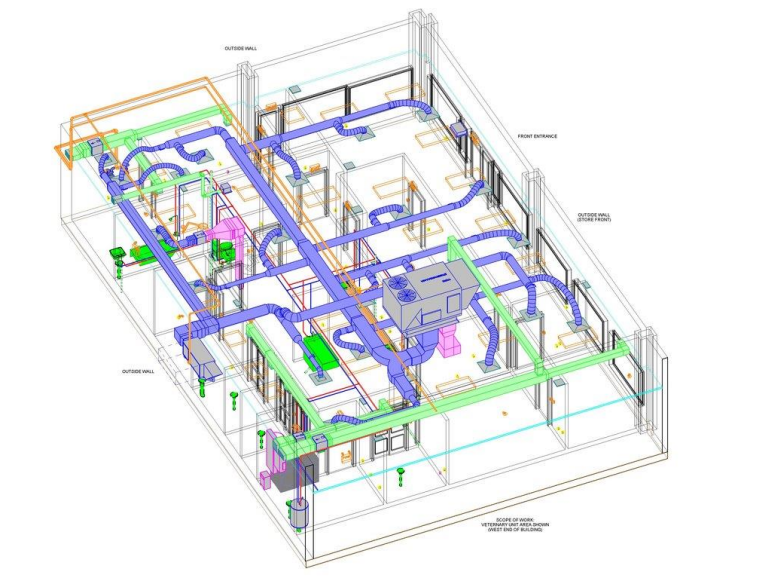
Revit Mechanical Services
Revit Mechanical services provide comprehensive 3D modeling for HVAC and mechanical systems within a building. From ductwork to air handling units, pumps, and piping, our team designs each component to ensure efficiency and accuracy.
Includes:
-
HVAC ductwork and system design
-
Mechanical room layout and planning
-
Equipmentselection,sizing, and placement
-
EquipmentsPiping design for heating, cooling, and ventilationelection,sizing, and placement
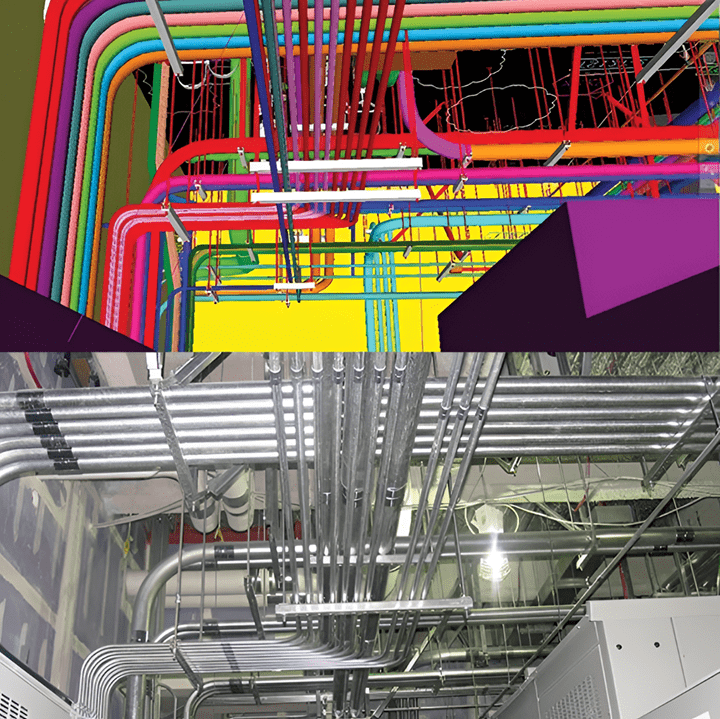
Revit Electrical Services
Revit Electrical services are centered around designing and modeling electrical systems, including power distribution, lighting, and fire alarm systems. By creating detailed electrical models, we ensure the efficient distribution of power, proper lighting design, and seamless integration.
Includes:
-
Electrical power distribution system design
-
Lighting, fire alarm, and security system modeling
-
Panelschedules, conduit layouts, and cable tray designs
-
Electrical load analysis and power calculations
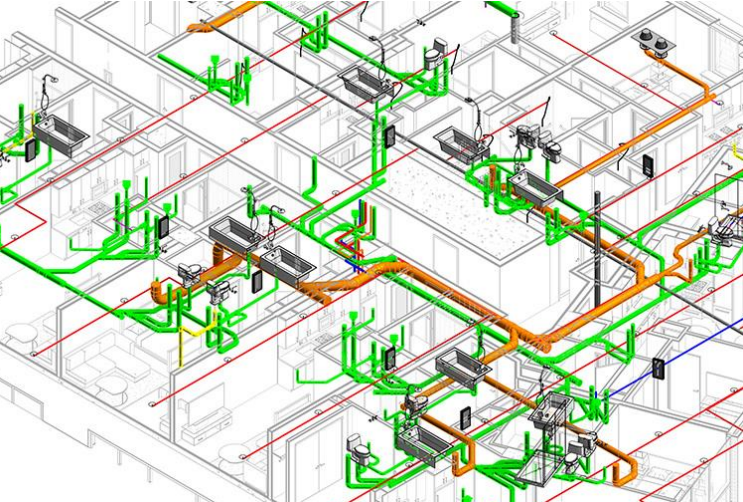
Revit Plumbing Services
Revit Plumbing services focus on the creation of detailed models for plumbing systems in buildings. Our team designs pipe networks, drainage systems, water supply systems, and fixtures
Includes:
-
Drainage, waste, and ventsystems modeling
-
Watersupply system layout and design
-
Plumbing fixture placement and detailed scheduling
-
Pipe routing and slope-based designs
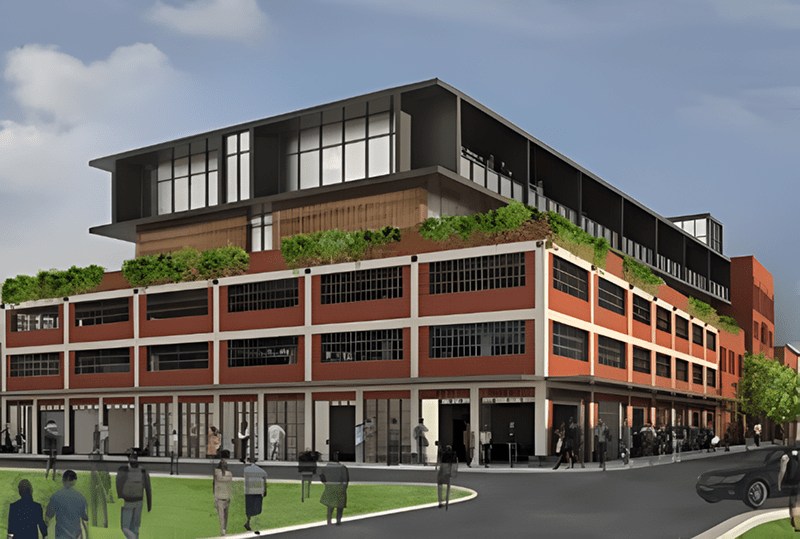
Revit Architecture Services
Revit Architecture services help create comprehensive architectural models that include all building elements such as walls, floors, roofs, doors, windows, and stairs. These models provide a complete 3D view of the building’s design, ensuring accuracy and reducing errors in construction.
Includes:
-
Complete architectural 3D models (walls, floors, roofs, windows, doors)
-
Detailed floor plans, elevations, and sections
-
Material and finish specifications
-
Integration with MEP and structural models
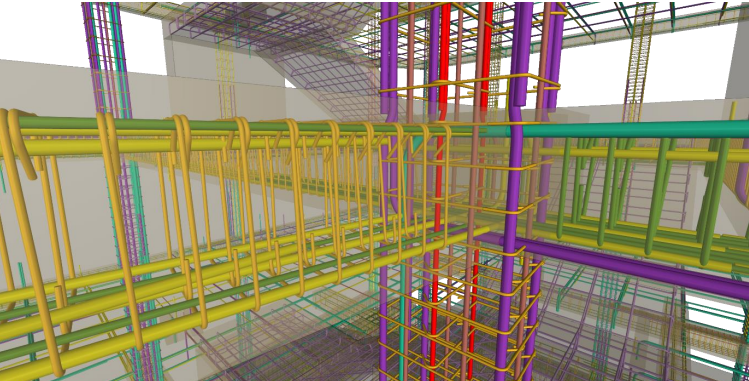
Revit Structure Services
Revit Structure services focus on creating 3D models of structural components like beams, columns, slabs, and foundations. These models are essential for structural analysis and help ensure that the building is safe, efficient, and constructible.
Includes:
-
Structural framing, foundation, and reinforcement modeling
-
Rebar detailing and scheduling
-
Coordination with MEP and architectural models
-
Structural analysis and clash detection
Get In Touch
Ready to Work With the Best?
Let’s discuss how we can help elevate your project.